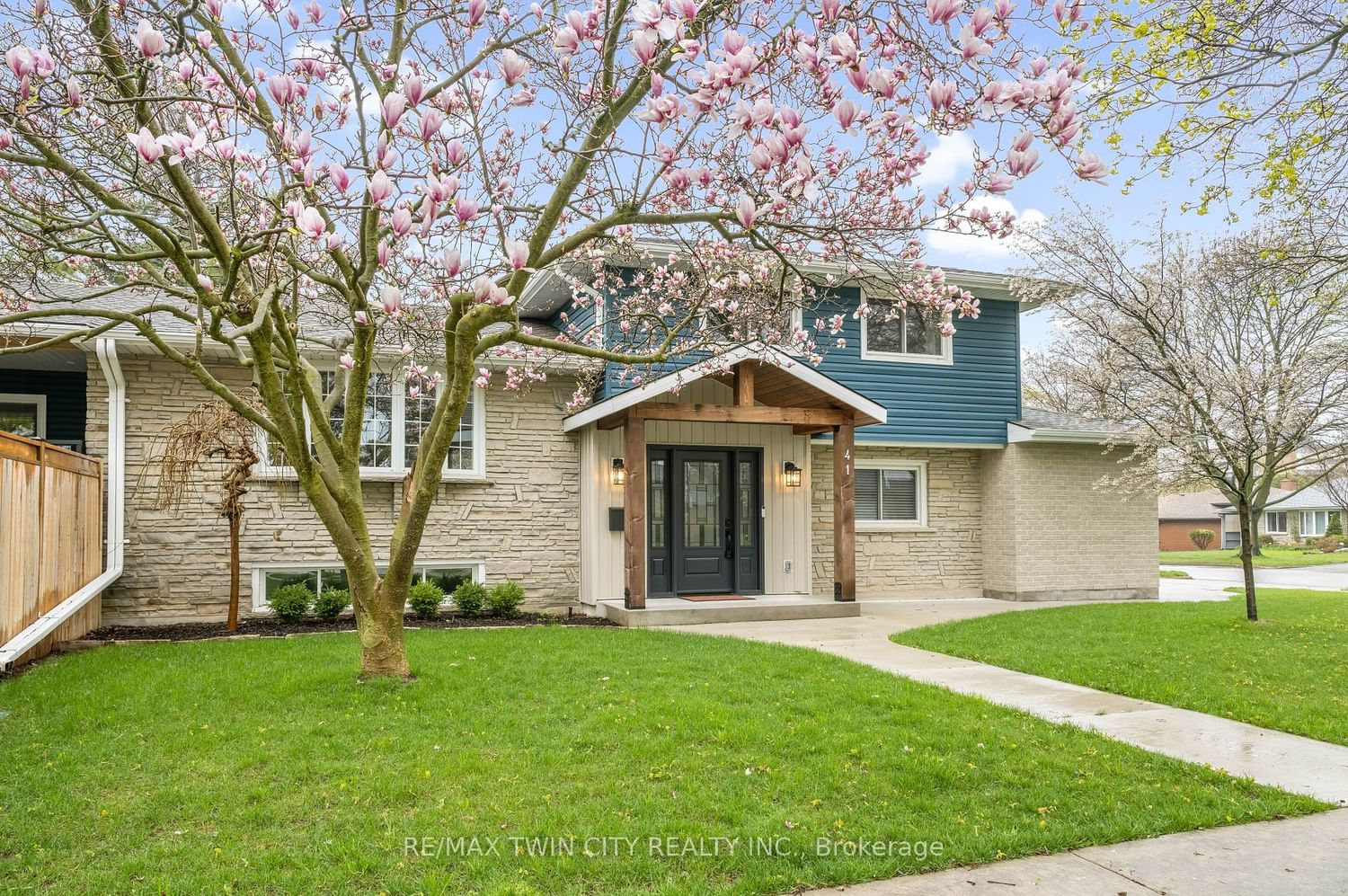$874,900
$*,***,***
4-Bed
3-Bath
2000-2500 Sq. ft
Listed on 5/7/24
Listed by RE/MAX TWIN CITY REALTY INC.
Welcome to 41 Queenston Crescent! A superb updated family home on a large corner lot! Plenty of thoughtful touches throughout, including a fully remodelled main floor, kitchen & extended driveway. Check out our TOP 7 reasons why this house could be your home! #7 BRIGHT & AIRY MAIN FLOOR - The main floor welcomes you with a bright foyer, a convenient home office, complemented by a gorgeous updated combo laundry mud room. #6 SPACIOUS SECOND LEVEL Ascend to the second level, where you'll find a stunning living room, a fully remodelled eat-in kitchen, and walkout access to your backyard. Relax or entertain in the gorgeous living room, adorned with durable wide plank flooring and ample natural light. It also features a custom stone mantle with built-ins. #5 EAT-IN KITCHEN - Step into the bright kitchen, equipped with stainless steel appliances, brass hardware, a Brizo champagne brass electronic touch faucet, and Kohler cast iron enamelled apron and bar sinks. Floor-to-ceiling cabinetry with crown molding, quartz countertops, and subway tile backsplash create a stylish ambiance, while soft-close drawers and a 4-seater island with breakfast bar enhance functionality. Enjoy quality family time in the open-concept dining room, featuring a convenient power doggy door and a walkout to the covered composite deck. #4 BACKYARD RETREAT Step out to the roomy backyard, which has a spacious covered composite deck with glass railings. #3 UPSTAIRS On the second level, you'll find 3 bright bedrooms & a main 4-piece bath. The primary suite features a fabulous 4-piece ensuite. #2 FINISHED BASEMENT - You'll appreciate the extra space in the bright basement, which features a spacious living room, large window, and bar. Plus, enjoy plenty of storage space and the convenience of a 3-piece bath. #1 CENTRAL LOCATION - You're located close to nature & walking trails, fabulous shops, restaurants, Stanley Park Mall, the Grand River, & you have easy access to Highway 401 and the Expressway.
X8312330
Detached, Backsplit 3
2000-2500
11+6
4
3
2
Attached
7
51-99
Central Air
Full
N
N
Brick, Vinyl Siding
Forced Air
Y
$4,412.00 (2023)
125.21x61.73 (Feet)
